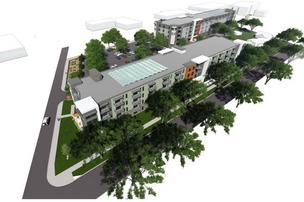
A plan to redevelop a Minneapolis Public Works storage facility site in the Hiawatha
neighborhood into affordable housing, first proposed in 2017, has re-emerged and will go
before the city's Planning Commission over the next few weeks.
The Snelling Yards Redevelopment project is being led by a joint venture between Minneapolis-based Wall Cos., Minneapolis based Lupe Development Partners and Shoreview-based Ecumen. The project includes 210 total units in two buildings, one for workforce housing at five stories and another for senior housing at four stories.
“It’s a great site,” said Jeff Ellerd, development project manager for Wall, citing the
acreage as well as close proximity to transit and the Minneapolis VA Medical Center.
The project’s site totals 3.5 acres and is located at 3601 E. 44th St., one block away
from Hiawatha Avenue. When the project was first proposed in 2017, the city
recommended approval of a 24-month exclusive development rights of the site to
the joint venture after it held requests for proposals. The rights were since
extended, Ellerd said, adding that it took time to pull together funding sources.
If approved by the city, the $48 million project would likely break ground with the
first building — the senior housing — by spring of 2021. The senior housing building
would cost $22 million and have 100 units. It would aim to be affordable for those
making 30% to 80% area median income.
The workforce-housing building, which would cost $26 million, will have 110 units
and be affordable for those making 30% to 80% of the area median income.
There will be 135 parking spaces on a surface parking lot in the updated plans.
Previously, the development team had proposed an underground parking structure
with 128 stalls, but it was too expensive, Ellerd said.
Apartment units would range in size from studios to two bedrooms. Amenities
include a community garden and shared outdoor patio between the two buildings.
The Planning Commission will decide on the plans on July 6 following a mandatory
comment period.
The project is being designed by Pope Architects.
Caitlin Anderson
Staff writer
Minneapolis / St. Paul Business
Journal

