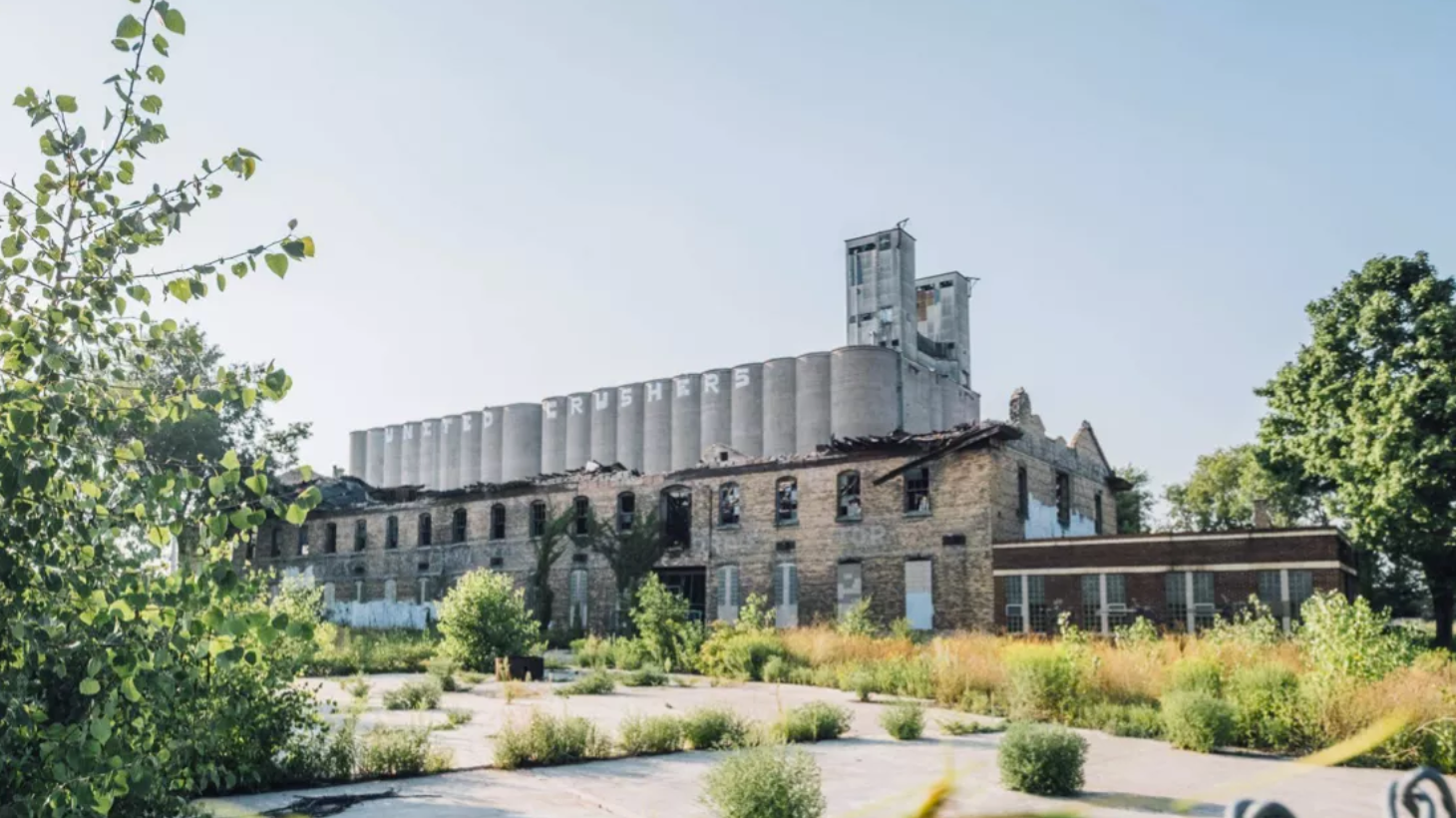
A Minneapolis food hall scheduled to open this spring got about 2,000 square feet larger in the latest plans for the Malcolm Yards mixed-use development. The Market at Malcolm Yards grew to about 19,000 square feet in total in the revised plans for the mixed-use development in Minneapolis’ Prospect Park neighborhood, located just west of Surly Brewing. The food hall planned for the former Harris Machinery building is just one
element of a project that also includes two seven-story apartment buildings and nearly
8,000 square feet of additional commercial space.
The additional food hall square footage will mostly be used as back-of-house space
by the chefs, said Patricia Wall, who is heading up the market project for The Wall
Cos., the Minneapolis-based developer behind Malcolm Yards. Wall’s husband, John
Wall, is the company’s president.
She said April is the target opening date for The Market at Malcolm Yards, although
it could welcome guests as soon as March. None of the vendors have been
announced yet, but Wall said there were “approximately seven chefs” lined up for
the market’s nine kitchen spaces.
The Market concept also includes a full bar and a self-service tap wall with 32 beers
on tap. But there’s an anticipation that — with Covid-19 likely remaining a real risk
next spring — many of the first guests will take their food to-go.
“When we open next spring we will have a strong delivery and takeout model,
which is essential to survive during a pandemic,” Wall said.
The project's planners are weighing their options and could avoid working with
third-party delivery companies by hiring their own in-house delivery crew. That
could mean launching with a smaller delivery zone.
“We just want to make it as easy as possible for our guests to get our food,” she
said.
Wall said the initial lineup of Market vendors could be announced later this month
or early in November.
Dylan Thomas
Staff reporter
Minneapolis / St. Paul Business Journal

