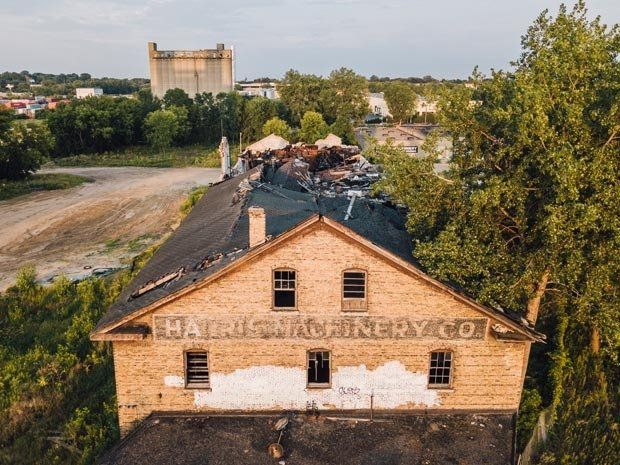Top Projects of 2021: The Market at Malcolm Yards
By Holly Dolezalek
Finance & Commerce
July 22, 2022
Just a few years ago, the historic Harris Machinery building in the Prospect Park neighborhood was in sad shape. A fire in the dead of winter had caused significant damage to the brick and timber manufacturing building, and collapsed its gabled roof.
But the Prospect Park Neighborhood Association wasn’t going to give up on it, and neither was Patricia Wall. The building would be saved and refurbished into a food hall: The Market at Malcolm Yards. “I have a background in the food service industry, and I had seen food halls in other places and thought we needed one in the Twin Cities,” said Wall, owner. “We knew it would create a wonderful ambience to put a food hall in a space restored from the past.”
But the renovation would be no small thing. To get the building ready for use, the debris from the fire had to be removed, and the whole building had to be carefully shored up in stages to prevent further damage. “It was a massive undertaking,” said Jillian Kalogerson, CEO at contractor Kalcon. “A lot of steel went into that building.”
The resulting 19,000-square-foot food hall has nine kitchens for lease. Most of the leases are for nine months or a year, so that the market can switch up food vendors. It also has a beer wall with self-pour taps.
As much as possible, materials from the site were re-used. The building’s machine shop became an event space, and wood columns and beams stayed in place, reinforced with structural steel. An addition constructed several decades ago also stayed in place, and blueprints from other buildings in the area were used to create wallpaper for it. Even wooden brick boxes found in the building were deconstructed to make paneling out of them.
“It is such a magical space,” Kalogerson said. “I’ve done a lot of projects, and the love and care that went into that building are just apparent.”
The Market at Malcolm Yards
Address: 501 30th Ave. SE, Minneapolis
Project cost: $10 million
Project size: 18,700 square feet
Owner: The Wall Cos.
Contractor: Kalcon
Architect: Wilkus Architects; Engine 8
Engineer: Stantec (Civil); AKF (Mechanical); Mattson, MacDonald, Young Inc. (Structural)


